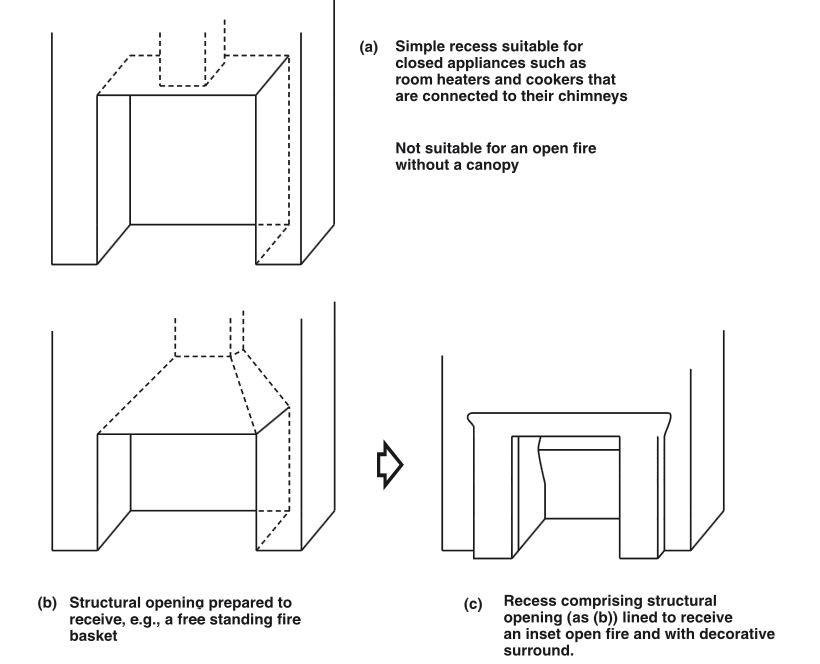Fireplace recess
According to Approved document J, Combustion appliances and fuel storage systems:
A fireplace recess is a structural opening (sometimes called a builder’s opening) formed in a wall or in a chimney breast, from which a chimney leads and which has a hearth at its base. Simple structural openings (Diagram a) are suitable for closed appliances such as stoves, cookers or boilers, but gathers (Diagram b) are necessary for accommodating open fires.
Fireplace recesses are often lined with firebacks to accommodate inset open fires (Diagram c). Lining components and decorative treatments fitted around openings reduce the opening area. It is the finished fireplace opening area which determines the size of flue required for an open fire in such a recess.
A prefabricated appliance chamber is a set of factory-made precast concrete components designed to provide a fireplace recess to accommodate an appliance such as a stove, and incorporates a gather when used with an open fire.
The chamber is normally positioned against a wall and may be designed to support a chimney. The chamber and chimney are often enclosed to create a false chimney breast.
A flue box is a factory made unit, usually made of metal, which is similar to a prefabricated appliance chamber except that it is designed to accommodate a gas burning appliance in conjunction with a factory-made chimney.
[edit] Related articles on Designing Buildings
Featured articles and news
Apprenticeships and the responsibility we share
Perspectives from the CIOB President as National Apprentice Week comes to a close.
The first line of defence against rain, wind and snow.
Building Safety recap January, 2026
What we missed at the end of last year, and at the start of this...
National Apprenticeship Week 2026, 9-15 Feb
Shining a light on the positive impacts for businesses, their apprentices and the wider economy alike.
Applications and benefits of acoustic flooring
From commercial to retail.
From solid to sprung and ribbed to raised.
Strengthening industry collaboration in Hong Kong
Hong Kong Institute of Construction and The Chartered Institute of Building sign Memorandum of Understanding.
A detailed description from the experts at Cornish Lime.
IHBC planning for growth with corporate plan development
Grow with the Institute by volunteering and CP25 consultation.
Connecting ambition and action for designers and specifiers.
Electrical skills gap deepens as apprenticeship starts fall despite surging demand says ECA.
Built environment bodies deepen joint action on EDI
B.E.Inclusive initiative agree next phase of joint equity, diversity and inclusion (EDI) action plan.
Recognising culture as key to sustainable economic growth
Creative UK Provocation paper: Culture as Growth Infrastructure.
Futurebuild and UK Construction Week London Unite
Creating the UK’s Built Environment Super Event and over 25 other key partnerships.
Welsh and Scottish 2026 elections
Manifestos for the built environment for upcoming same May day elections.
Advancing BIM education with a competency framework
“We don’t need people who can just draw in 3D. We need people who can think in data.”






















